architettura - fashion - interior design
The structure of Arcabi Associates grants the accurate research work, the care for details and the accurate study of each project commissioned in any country worldwide. The internal staff of architects, designers and graphic designers is supported by a group of selected external consultants (structural and mechanical engineers, geologists, landscape architects, geometri, lighting technicians, visual merchandisers).
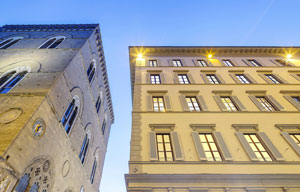 |
Calzaiuoli Palace Interior design of the common area (hall, lobby, staircases) and interior design of the eleven luxury apartments |
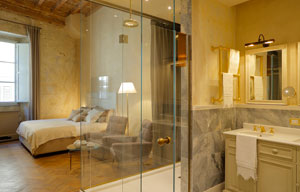 |
Residenza la Musa – Amarcord Residenza La Musa emerged from the refurbishment of a typical Florentine building dating back to the 18th century in the heart of the city’s historic centre and UNESCO World Heritage Site. The architecture and interiors genuinely reflect their past, and the original furnishings enhance the authenticity and feel of a cosy and welcoming family atmosphere |
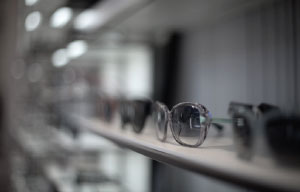 |
Sun Fashion Lab The first Sunglasses store concept for Market combining Luxury Boutique Style with outlet price developed by NGM Group in partnership with Safilo Group, the world’s second largest manufacturer of sunglasses and engaged in the design, production, wholesale and retail distribution for the eyewear market. |
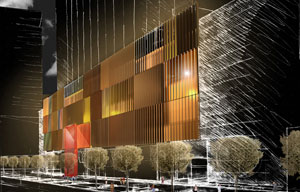 |
MAISON MODE MALL CHENGDU Luxury Department Store on 5 levels with cafeteria and Italian restaurant with exclusive V.I.P. rooms. The project involved the design of the external fade and the interiors (hall, lift lobby, promotion area, vip area, corridors and vertical connections) with custom made materials, furniture and light. The exterior is characterized by revolving louvers and valorised through its vibrating lighting system. |
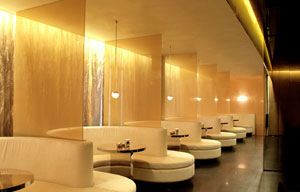 |
TALK RESTAURANT CHENGDU The Talk is placed on the 5th floor of the Maison Mode Mall, with cafeteria, flower/chocolate/cigar/wine shop, dj area and lounge. Exclusive and original spaces characterised by the warm tones of the finishing with mother of pearl Italian stucco wall, wide reflective surfaces and furniture in gold colours. Prestige is also grant thanks to the elegant Vip rooms. |
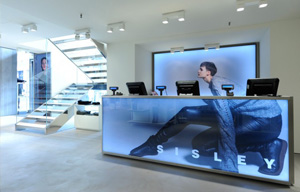 |
New concept design store Sisley Il tema principale progetto è “Tema del 45° e il Triangolo”. L’idea è stata quella valorizzare l’esposizione perimetrale ordinata e facilmente fruibile. Una esposizione dei differenti total look e gli abbinamenti proposti, senza sacrificare la capacità contenitiva e la profondità di assortimento. Il triangolo quindi come risposta progettuale ad una esigenza di “pulizia espositiva” che permette di apprezzare i Look proposti e di scegliere la il proprio colore e la propria taglia con un semplice gesto |
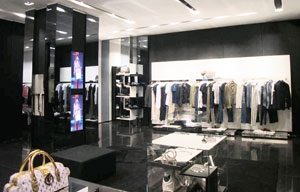 |
VJC versace Contrasts and oppositions between black and white, glossy and matt are the main point of the Concept exclusively studied to praise the merchandise. Accessories display, inserted on equipped niches, are used to identify the space in different areas for the exposition of men and women collections. |
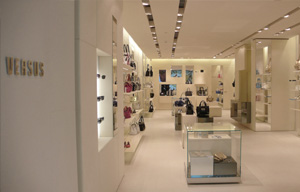 |
versus Young and dynamic Concept exclusively studied for the exposition of luxury and technological accessories, composed by custom made furniture made of different material with tactile and visual connotation as panels and selves in transparent plexiglas opposed to the wall covering in alcantara. |
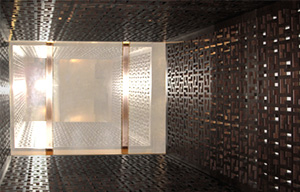 |
fashion buildings Design of commercial building characterised by a strong and representative exposition of the brand, based on the use of a unique style for all different spaces achieved by the careful selections of materials and the exclusive design of all decorative elements (furniture, floors, lights). |
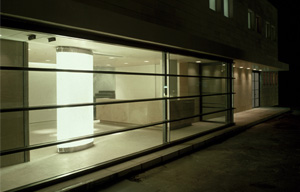 |
malo Functional and flexible spaces characterised by net volumes cut on size, which express the elegance of the brand. Material selection essential in all the project (showroom, offices, factory) undersigned with the use of the colors of the cashmere wears. |
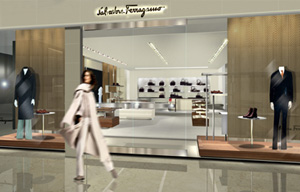 |
salvatore ferragamo Layout design for several boutiques, shop in shops e corners Salvatore Ferragamo in the most prestigious locations in the world, luxury department store and new airport terminals included. |
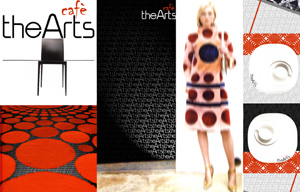 |
brand concept Thanks to the great experience in fashion and Brand Concept Design include the complete study of the commercial image of the brand in its different influences. The trademark becomes the centre of a wider project including the logo elaboration and its applications are included. |
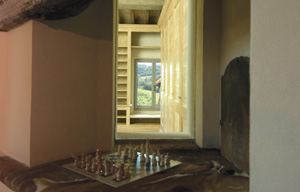 |
irene grandi house The project for this house, whose origins date back to XVII century, is a reflection of the bright and creative personalities of the owner. High distinguishing marks characterize the space, with maximum respect for the spirit of the place in a continuous dialogue with tradition and future, passion for travels and home like a interior refuge. |
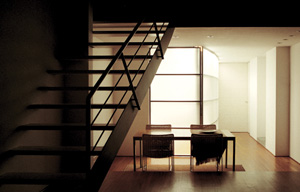 |
houses The house as emotional universe where rediscover the equilibrium between mind and body and to awake it own feelings through the design of spaces harmonically delineated in interiors where senses are stimulated by the refined selection of materials. |
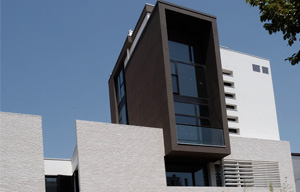 |
buildings Design approach centred on the building itself, through the accurate and precise selection of construction system and materials in continuous dialogue between interiors and environment, based on architectural proposals looking for contest connections. |
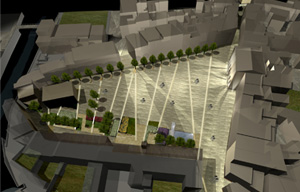 |
requalification building Design addresses on a wide urban space as a equilibrate result of different composition, functional, environmental and town planning inputs, carefully attentive on the relationship with environment and ancient or modern fabric of the city (new public space, green areas and cultural buildings). |
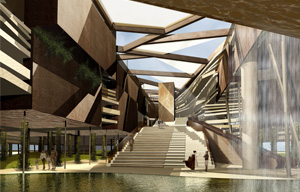 |
civic building Relevant building design characterized by the public functions with a big impact and reconnaissance of the edifice itself in the urban contest in a big scale connotation of the intervention area. |