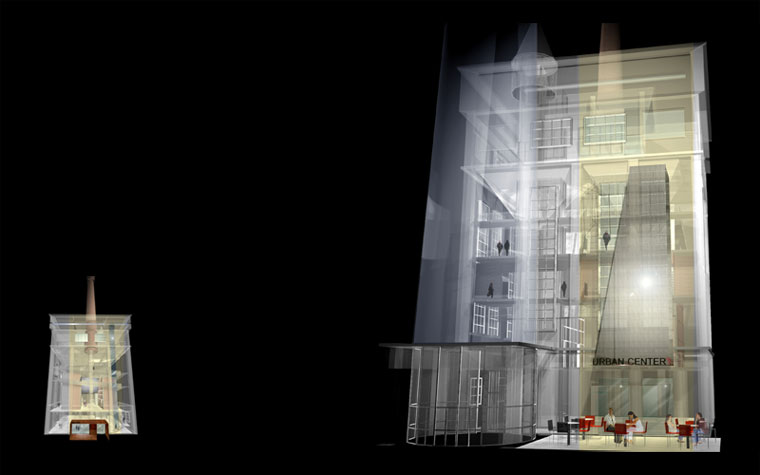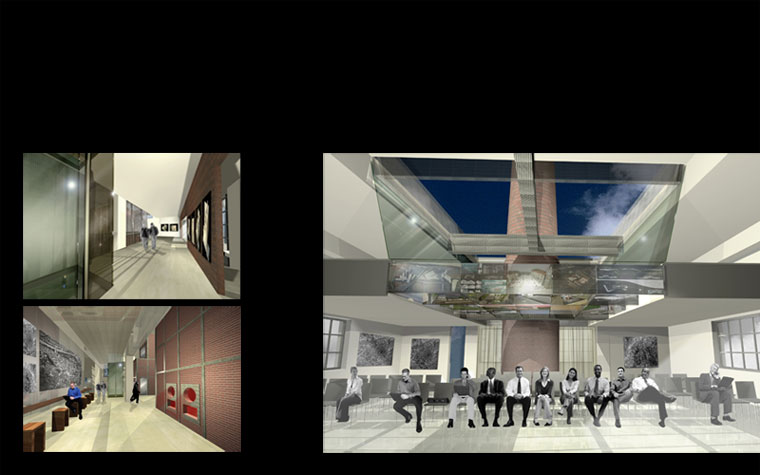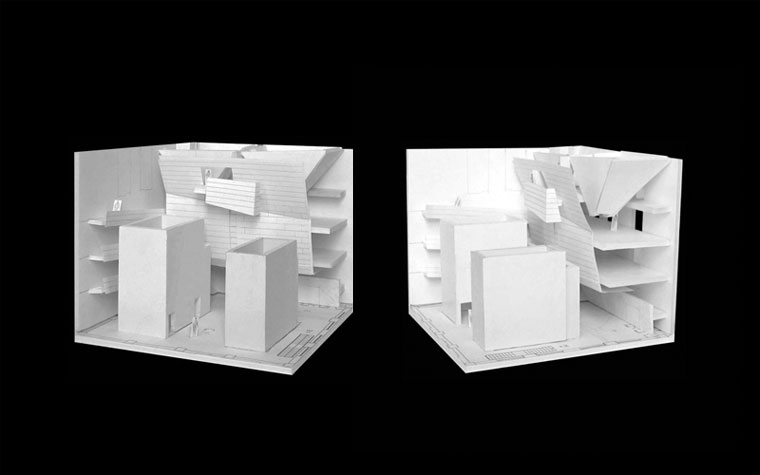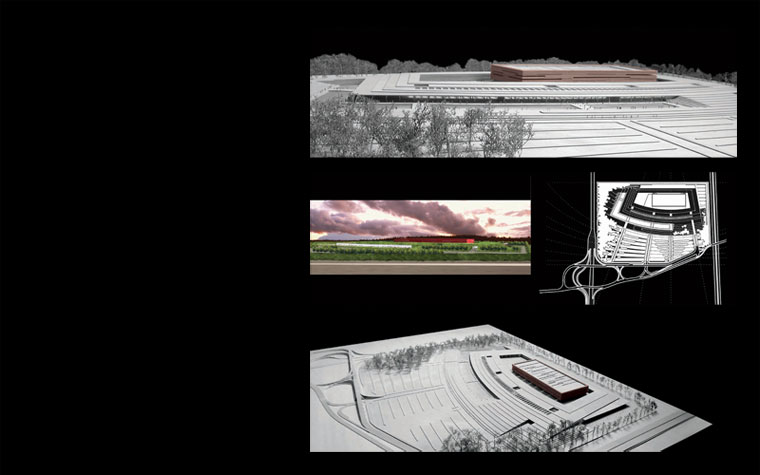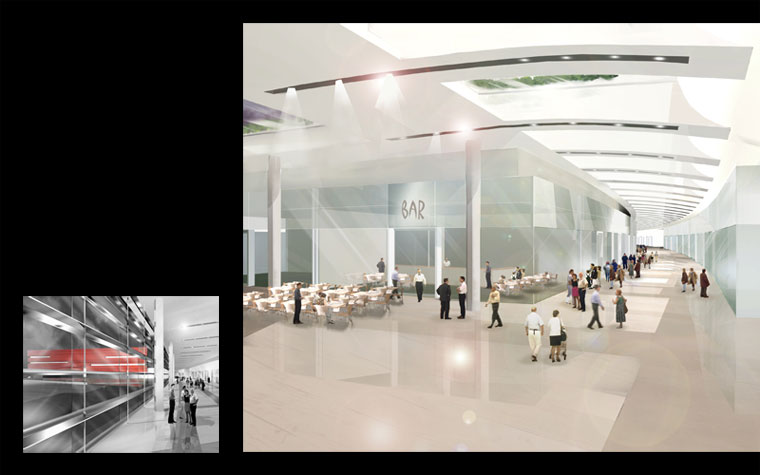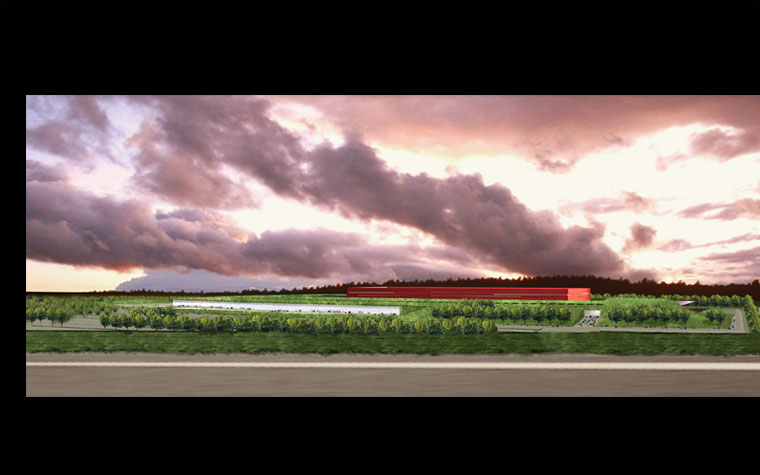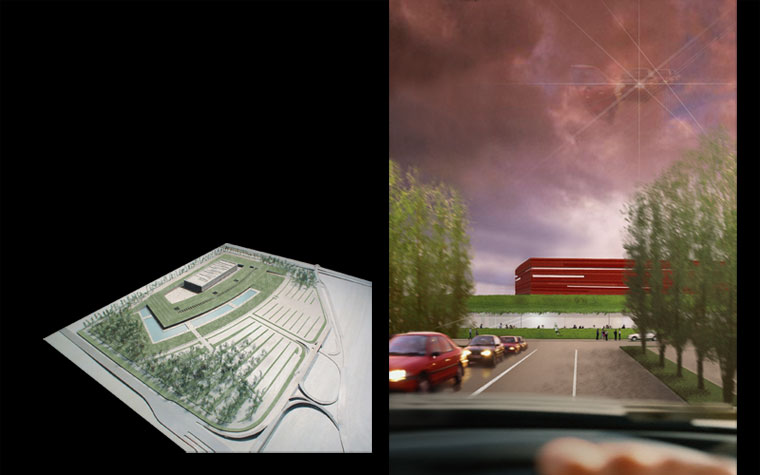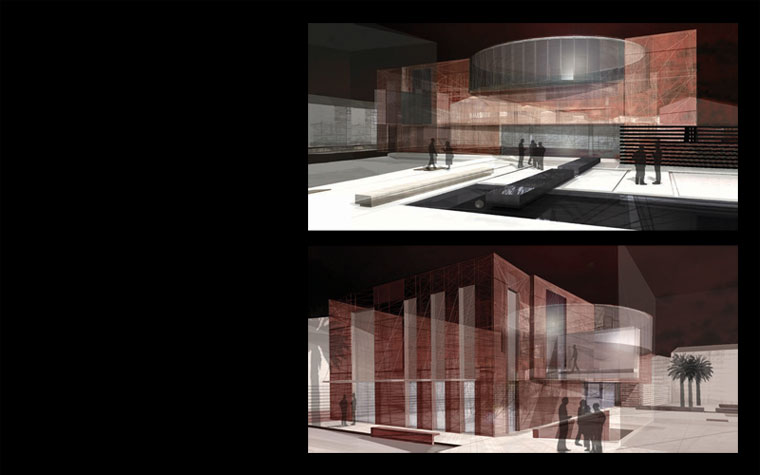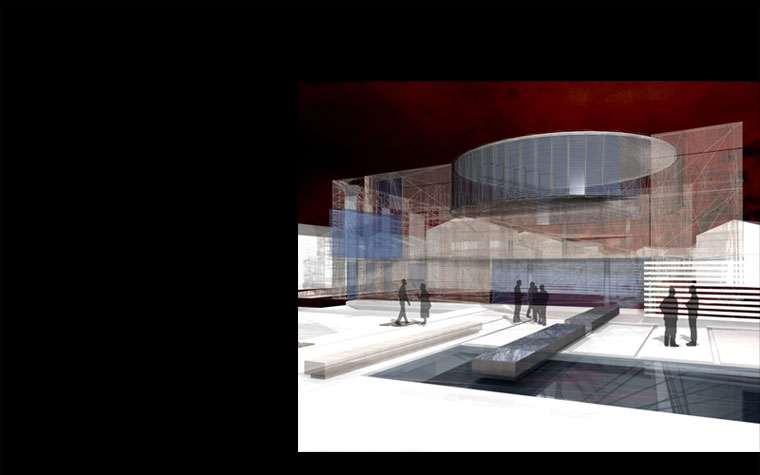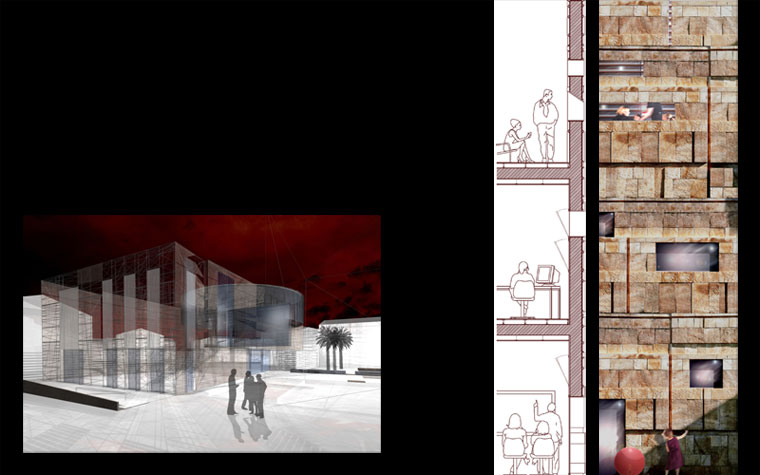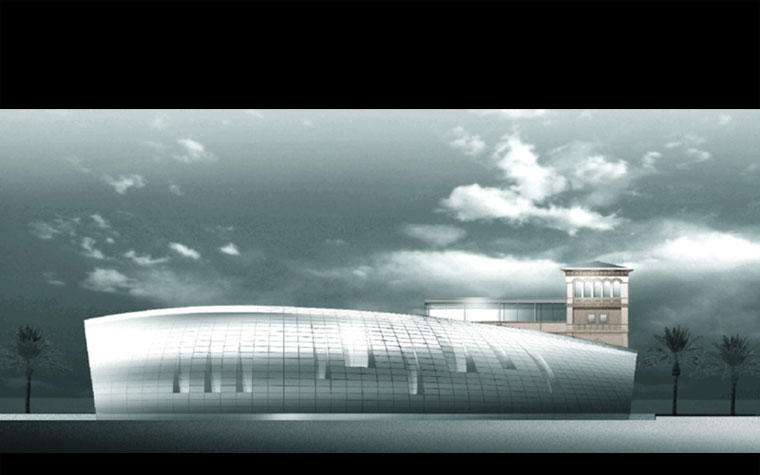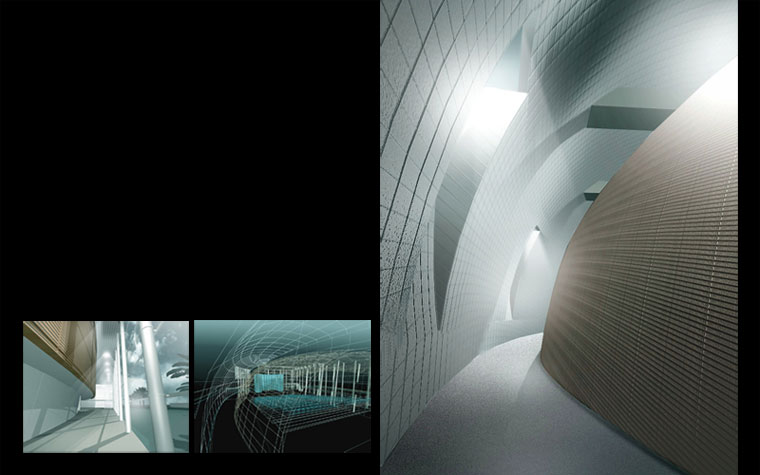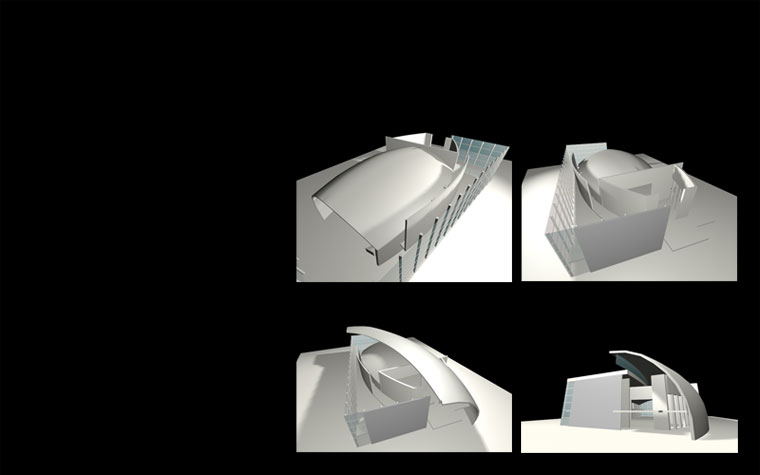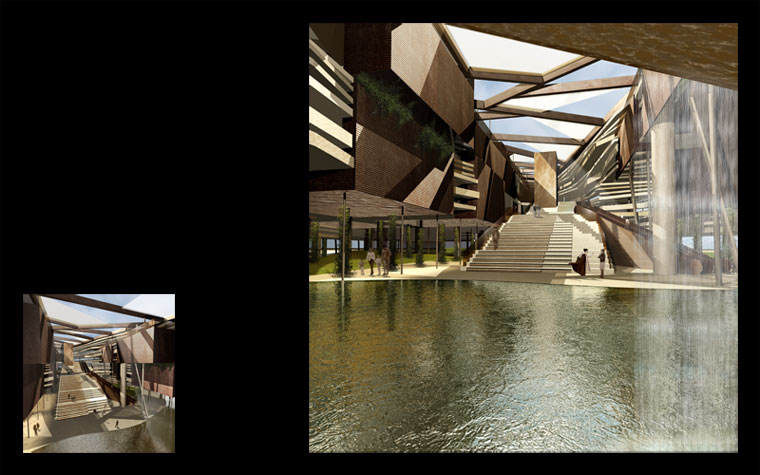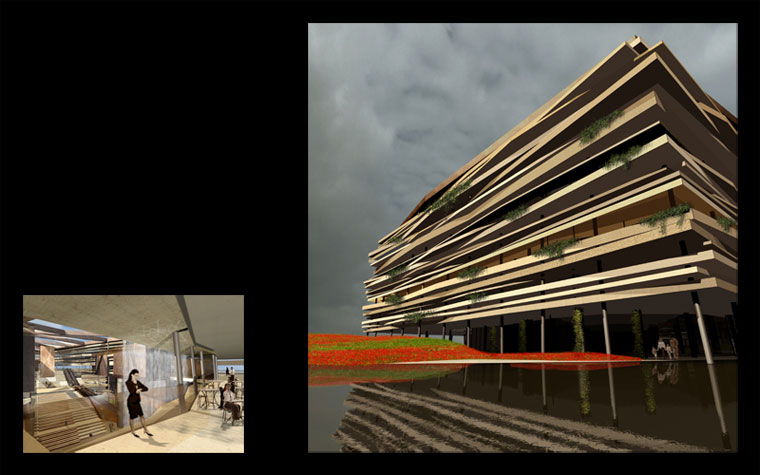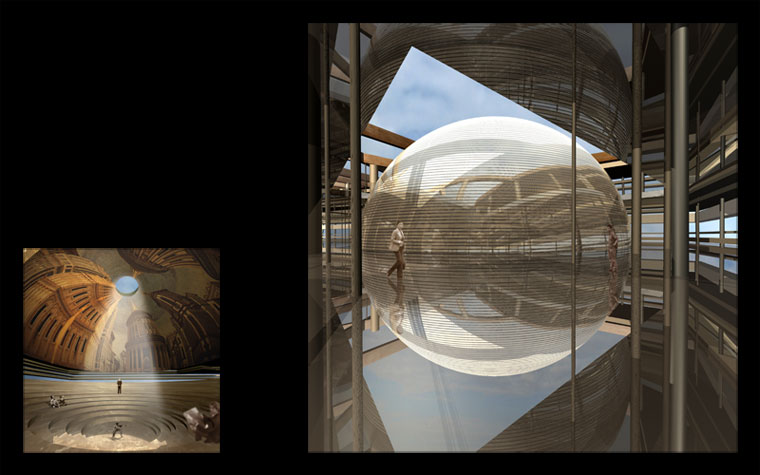civic building
Relevant building design characterized by the public functions with a big impact and reconnaissance of the edifice itself in the urban contest in a big scale connotation of the intervention area.
International Competition “An innovative structure for trading”
Client: Auchan Ipermercati, Rinascente Group
Date: 2002
This building in very distinctive red stone rises up from a slight slope that softens its proportions and at the same time strengthens its recognisable factors within the context of an urban landscape recovered for use as an equipped public green space. The homogeneity of the greenness is interrupted by the presence of this unique building.
The hypermarket sits like a large stratified rock emerging from the surrounding terrain. The external coating is in Indian stone decorated with horizontal patterns that are split at irregular intervals, acting as filters of the light. In the daytime the natural lighting fills the interior, characterising the design of the walls and the false ceiling that create a continuous neutral cover, emphasising the exhibition areas and enhancing the pleasant atmosphere that encourages the public to linger inside. Vice-versa, at night the lighting diffuses outside acting as an effective signalling beacon.
International Competition for the recovery of the old Odeon cinema
Location: Ittiri, Sassari - Italy
Client: Municipality of Sassari
Date: 2003
The general layout of the project spreads over the traces of pre-existing layouts, following the anthropical logic consisting of borders and alignments, undeniable signals of the history of this city, enhanced with new spatial and functional contributions.
An architecture made of materials, trachyte (local stone), as a synthesis of memory, artisan tradition and technical innovation. The masonry fabric, made with split-level solutions also in line with the vertical plane, creates a play of shadow reminiscent of the vibrant nature of the buildings of the nuraghi; an emblem of the tradition, expression and symbol of the Sardinian territory. The building has been designed as a sort of monolithic block, like a tapestry consisting of pathways and rows of worn, “lived-in” stone, with slotted channels passing through them. Almost natural slots, as though made to let the sunlight in. The "monumental" entrances are shielded by wooden panels which together with the slotted channels create a diffused, filtered illumination with a rich play of shadow and light. The dialectics between the stone and the wood culminate in a conference hall which breaks the continuity of the trachyte walls towards the piazza, and becomes the slender diaphragm that adjusts the light into a balanced play of transparencies.
International Competition for the new auditorium. Tercas prize
Location: Roseto degli Abruzzi, Teramo, Italy
Client: Tercas
Date: 1997
This building, intentionally designed as an urban monument to endow the city with a new barycentre, makes its urban value architecturally explicit and synthesises into a modern sculpture. An aluminium wave surmounting a second wave in wood, and a large glass wall represent the new extensions of the ancient building. These elements conceal the specific peculiarities of the site and the existing limitations, like the railway and Villa San Clemente.
Keynotes in the project are the creation of a soundproof barrier towards the railway, the shape of which is designed to be seen in movement, and the characterisation of the new building, based on the use of glass and steel technologies that blend together in the existing forms with transparency and lightness effects.
Italian Pavilion for the 2010 Shanghai ExpÒ
Location: Shanghai, China
Client: Privato
Date: 2008
The main inspiration for the Italian Pavilion project aims to the pursuit of a pleasant relationship between build areas and natural environment through the analysis of Italian towns origins, based on the establishment growth subsequently towards the stratification of historical periods in a continuous development of civilization and culture.
Decomposing the town evolutions phases the project contains the composition of the different episodes to highlight the positive relationship with environment, thanks to modern construction techniques and natural power bioclimatic features.
International Competition for the Urban Center for the city of Florence
Location: Florence, Italy
Client: Florence Town Council
Date: 2004
The Urban Center represents the point of contact between the local authority and the citizens of the city of Florence. The project consists in the renovation and requalification of the disused thermal plant building, which chimney emerges in the urban area of Novoli like a symbol of the first industrial phase of Florence.
The projects aims to preserve the original structure of the building; in fact, all the architectural elements are simply drawn to the existing building and are intended to qualify it like an point of reference for the city. One of the project goal has been also to optimize the economic exploitation of the structure, with the introduction of spaces for external commercial activities.
