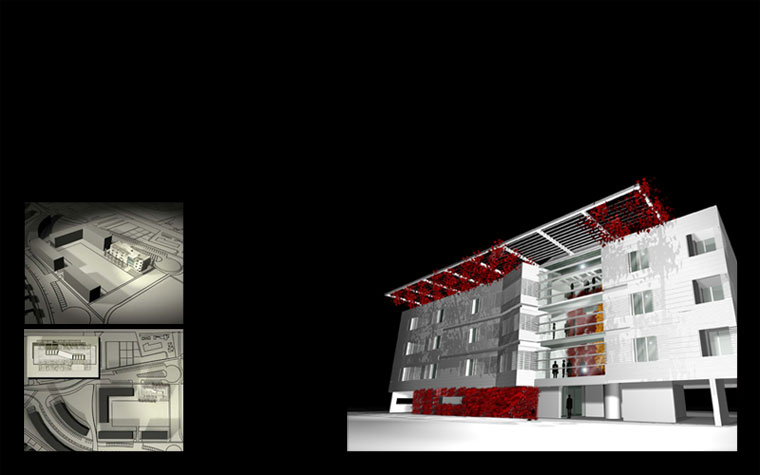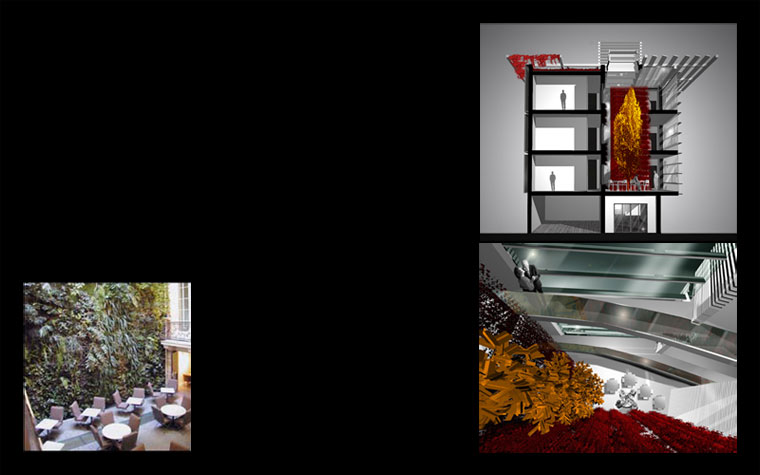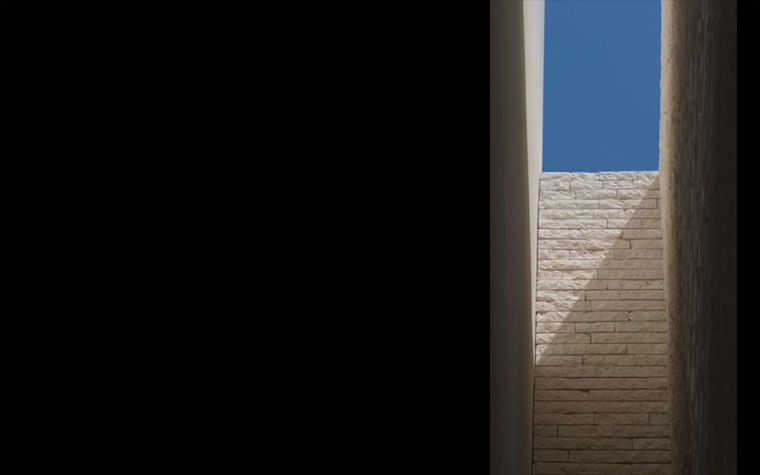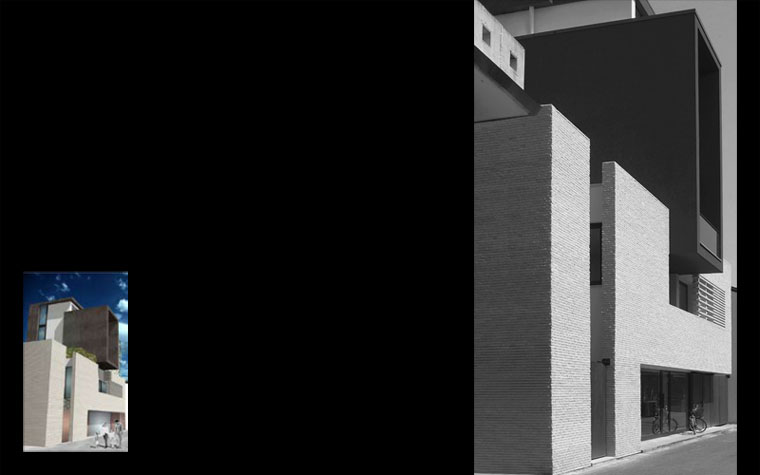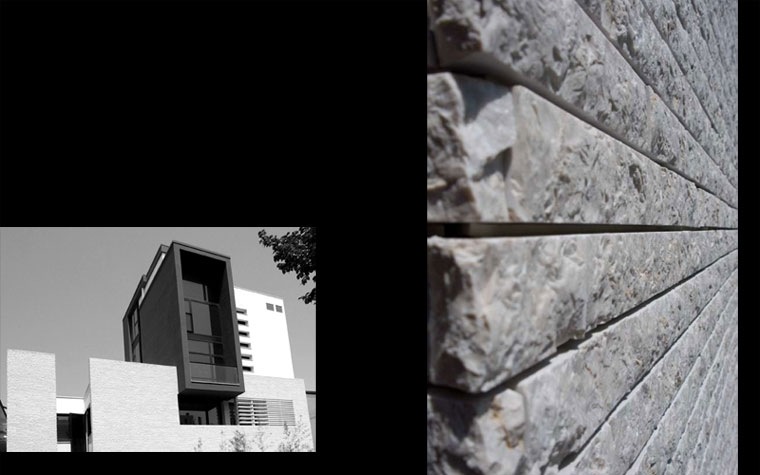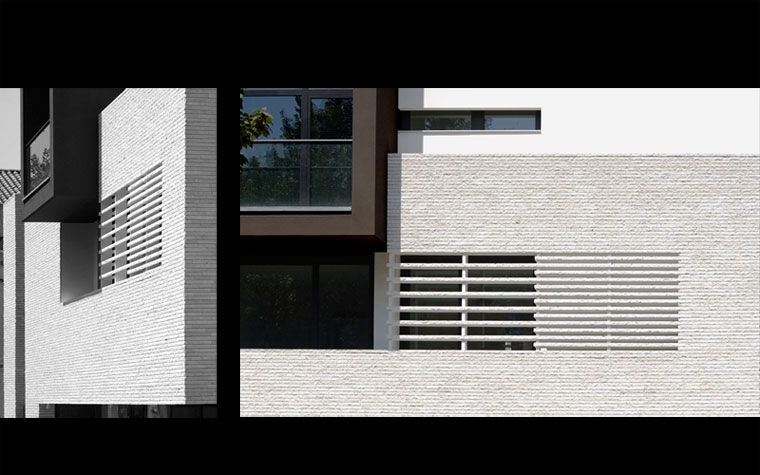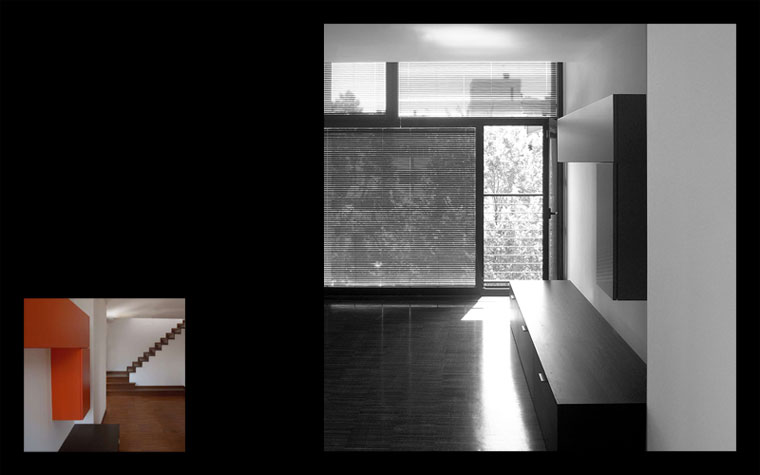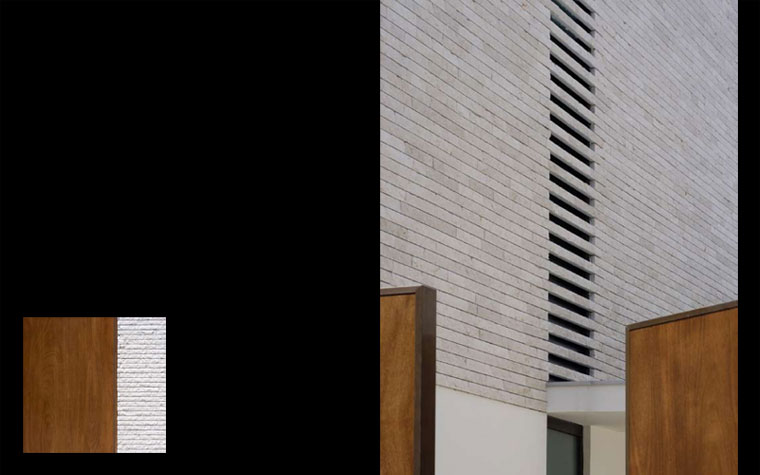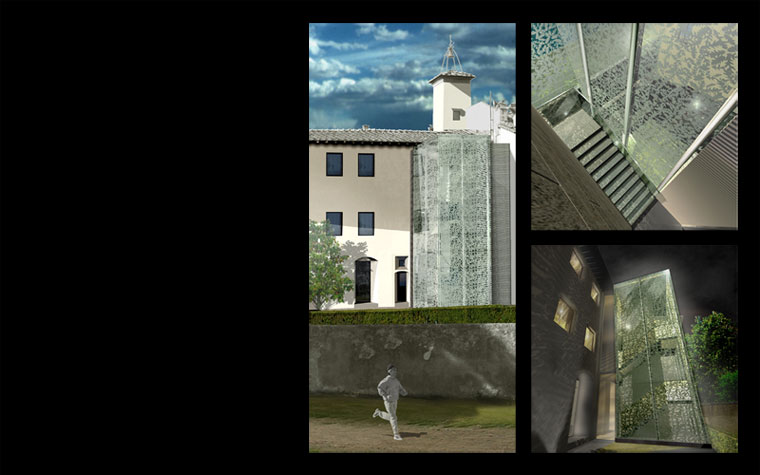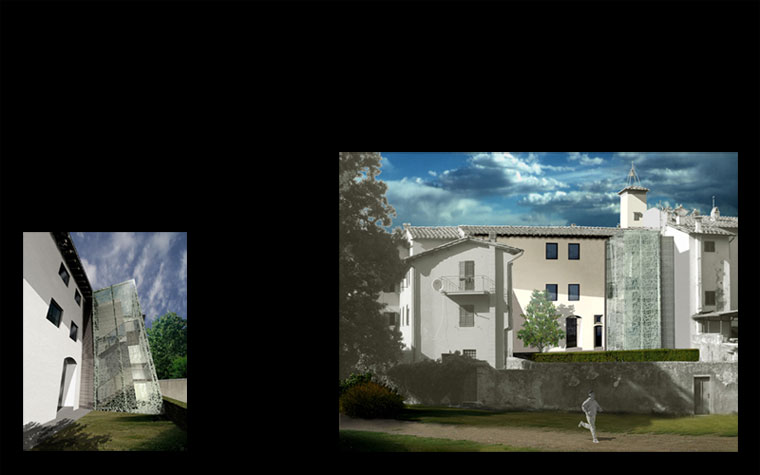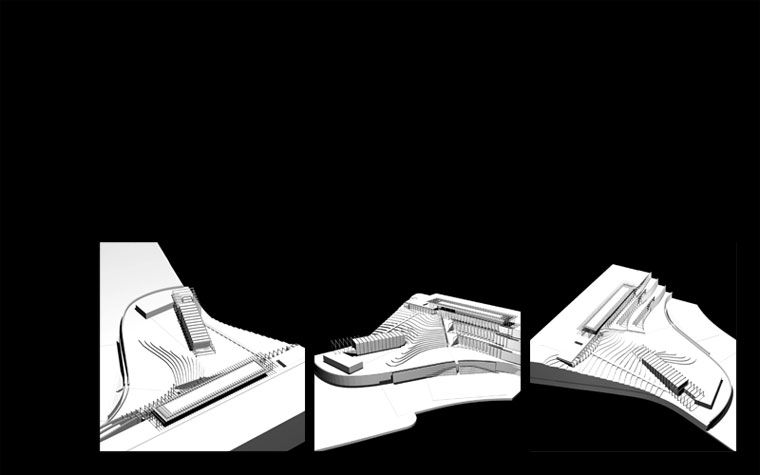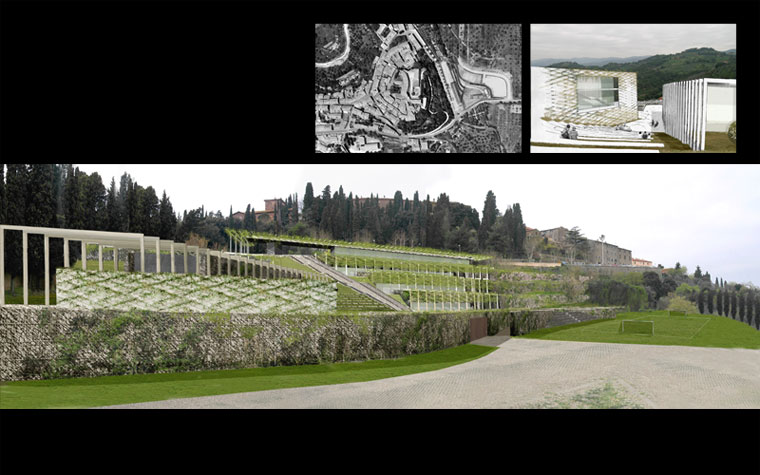buildings
Design approach centred on the building itself, through the accurate and precise selection of construction system and materials in continuous dialogue between interiors and environment, based on architectural proposals looking for contest connections.
Block of two buildings with apartments and boutique - lignano
Location: Lignano Sabbiadoro, Italy
Size: apartments 240 sqm - boutique 180 sqm
Client: Private
Date: 2006-2007
This project, which involves two buildings on bordering blocks of land, entails the total restructuring of both, with the demolition and rebuilding of their façades, enlarging of their volumes and existing covered areas, re-arranging of the outdoor area between both buildings, plus the creation of 5 apartments and a boutique.
This operation offers the chance to redesign the volumes and enhance their exteriors with a new image. The main plan for building no. 1 involves the complete redesigning and introduction of a vertical sign near the boutique via the insertion of a silk-screened metal fixture with a texture obtained by elaborating the logo of the commercial concern. A stone brise soleil juts out from the façade of the upper floors to protect against the sunlight.
A continuous stone curtain characterised by two vertical and horizontal openings is foreseen for the first two floors of the façade facing onto the street, while the top floors will be entirely covered with creepers and vines.
Functional renovation and enlarging of the ancient Palazzo Pretorio
Location: Barberino di Mugello, Firenze, Italy
Size: 600 sqm
Client: Municipality of Barberino di Mugello
Date: 2005-2008 (ongoing project)
This operation springs from the desire of the Barberino di Mugello City Council to carry out a functional renovation and re-organisation of their official quarters in thirteenth-century Palazzo Pretorio.
The most interesting aspect of this project is the plan for a large area at the rear of the building with entirely innovative features thanks to the local construction repertory. The parallelepiped body in glass and steel – destined to house part of the vertical connections and facilities – backs onto the original façade, involving it in material and symbolic dialectics capable of laying the foundations for a well-balanced and intelligent dialogue between past and present.
Requalification for an urban area and new Headquarters of “Misericordia”
Location: Castagneto Carducci, Livorno, Italy
Size: 1 ha
Client: Private Customer
Date: 2006-2007 (with arch. Angelo Romeo)
The area of the ex sports ground close to the historical centre of Castagneto Carducci is going to house the new headquarters of “the Confraternita della Misericordia” (a lay confraternity for giving aid to sick people), for medical assistance and civil protection, in addition to commercial and recreational areas, a social centre and medical offices.
The analysis of the context lead to the guidelines for the project: an urban space camouflaged within the landscape. The buildings follow the natural profile of the relief, and the functional areas are located on different levels linked together by a network of tracks, pedestrian, cycle and vehicular, to grant their functionality.
The stone walls are flanked with pedestrian paths and shading canopy and with time will be hidden by the growth of vegetation. Tree-lined park areas and building materials contribute to the creation of a functional and cosy urban space, tightly linked with the surrounding landscape.
International competition “Abitare e Anziani” (Living and the elderly) – The creation of integrated and innovative dwellings for the ‘third age’
Location: Pesaro Italy
Client: Municipality of Pesaro
Date: 2003
Residential well-being, the presence of large shared areas for benefiting socialisation, the choice of different types of dwellings in line with tradition, the use of natural materials, the flexibility of the homes, the natural aeration and lighting – these are all the themes developed around this project of providing a system of homes for the elderly.
On the outside the building consists of a system of ventilated walls in cotto creating an attractive visual effect with the open and closed sections of the masonry, the windows and half-open areas, the balconies divided by ventilated walls and the glassed-in area.
The heart of this residence system consists of two covered courtyards located at the two extremities of the building with a system of vertical connections in the centre.
The courtyards also guarantee residential well-being due to being designed as ventilated glasshouses. The roofing is in fact formed by air-extractor skylights, the peripheral walls of the courtyards are instead made from “vegetation walls”, with easy installation and upkeep, and a shading device with adjustable louvers that allows for natural ventilation. The wall of the lift is also covered in vegetation, while the stairway is shielded by a wooden sun shading device.
