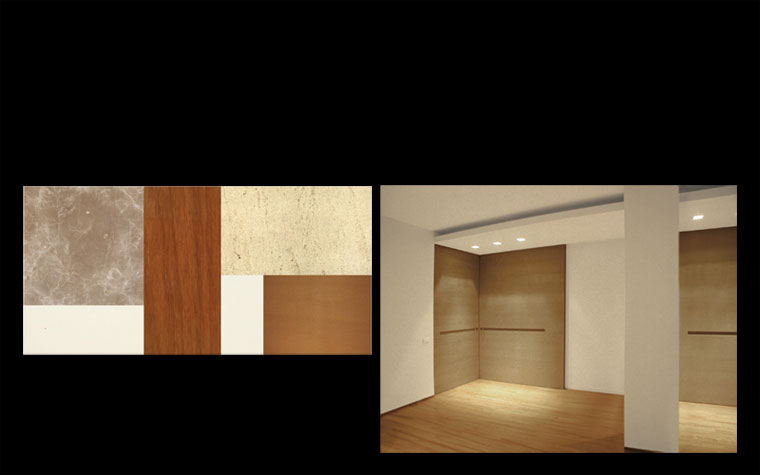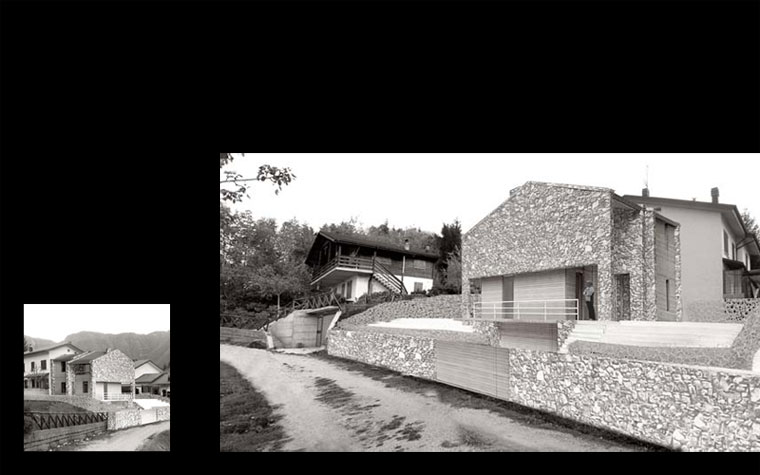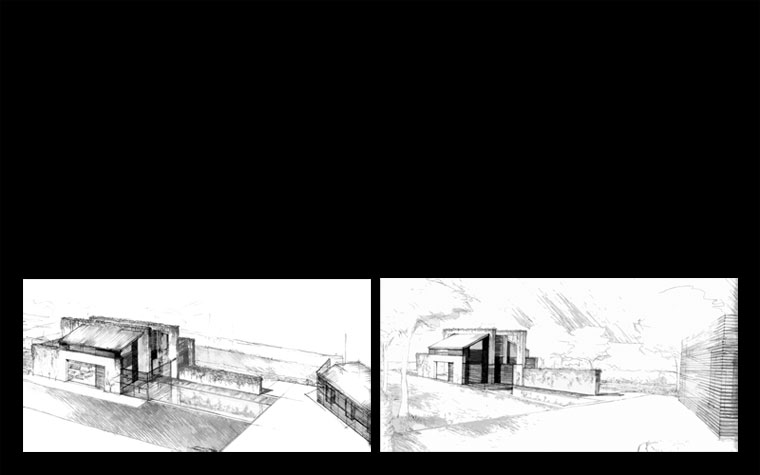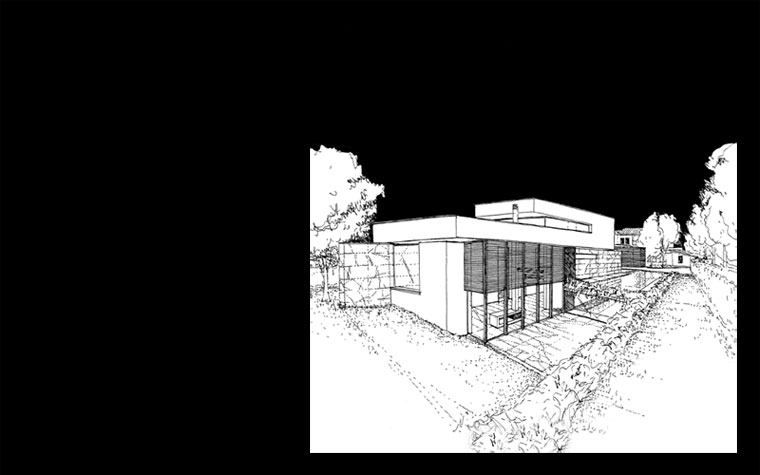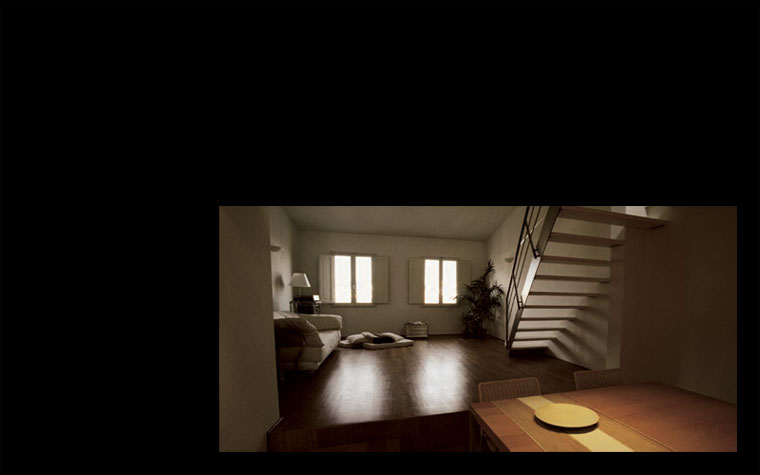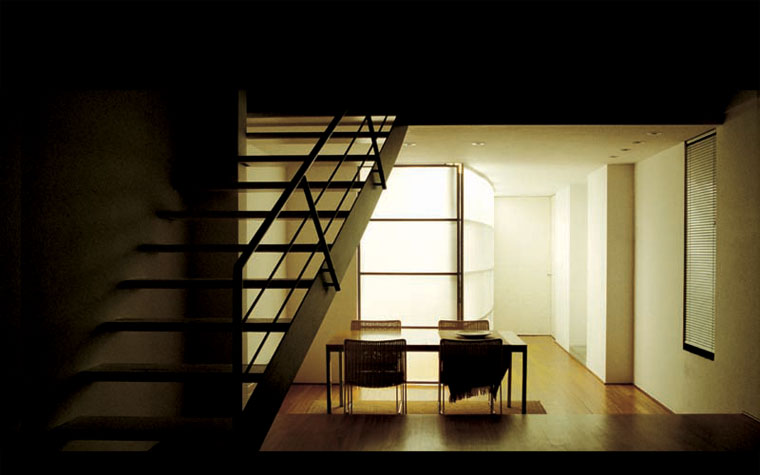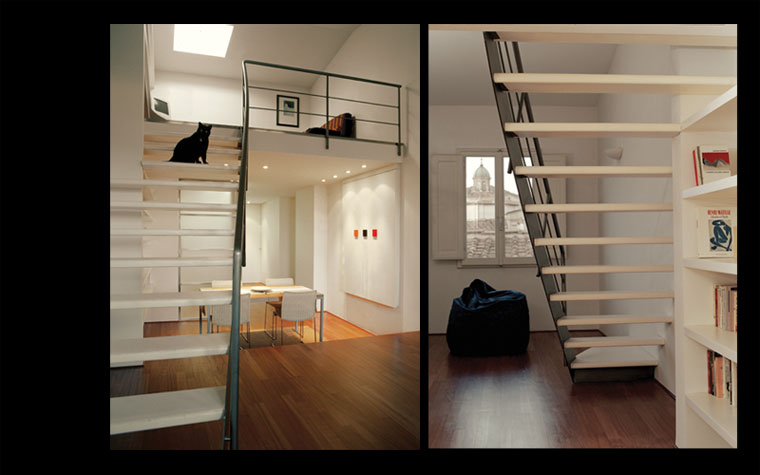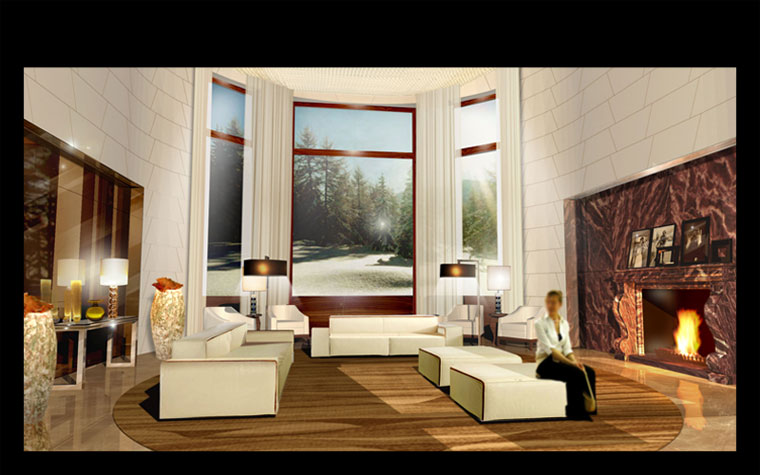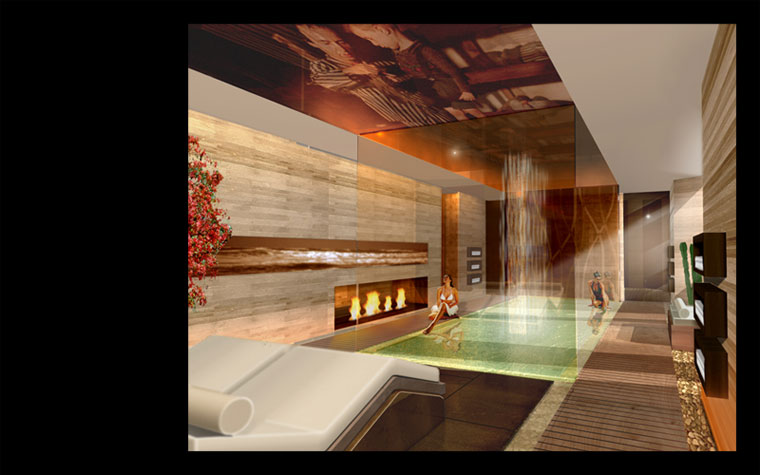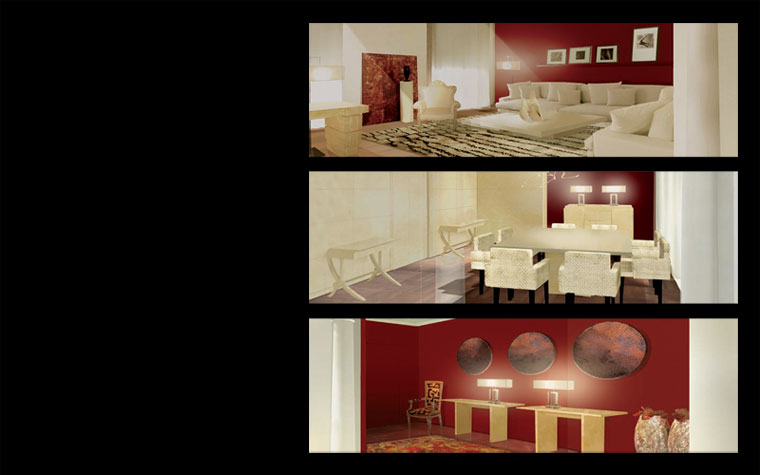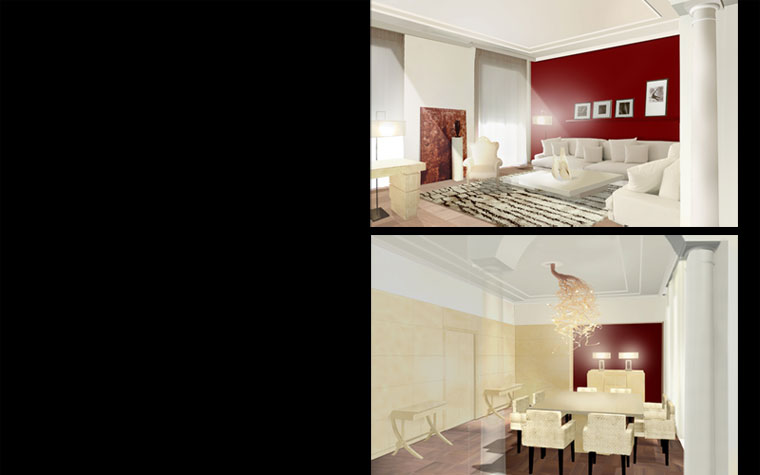houses
The house as emotional universe where rediscover the equilibrium between mind and body and to awake it own feelings through the design of spaces harmonically delineated in interiors where senses are stimulated by the refined selection of materials.
private chalet - lizzano
Location: Lizzano in Belvedere, Italy
Size: 100 sqm
Client: Private customer
Date: 2005
A chalet in Lizzano in Belvedere, a well-known mountain resort of Italian Appennino. The building is characterised by the two volumes covered in local stone.
one-family house - legnaro
Location: Legnaro, Padova, Italy
Size: 300 sqm
Client: Private customer
Data: 2000
A completely new design for a country home near Padua. The result is a volume of rectangular shapes that fit in together, plastically emphasised by the different materials used: the plaster for the U-shaped body of the first floor; the stone for the external walls where a fish pond sits, to then continue on to the covered swimming pool on the lower floor; with the teak wood of the sun shading device on the façade.
Natural materials and pure shapes, all studied so as to enhance the areas and ensure spatial continuity between the inside and the outside, as highlighted in the large panoramic terrace on the first floor with all the bedrooms facing on, and the large glass window of the sitting room looking onto the garden.
The star is the natural lighting that illuminates and adds warmth the rooms. The ground floor houses the studio, a bedroom and the entrance hall, opening onto the double-volume living area, located down on the lower floor that looks onto the garden.
The single-material choice of stone for the floors (with the exception of the sleeping area that has a wooden floor), the stairs, the wall supporting the staircase, and the outside wall with the pond, valorises and accentuates the fluid atmosphere of the environments.
Renovation of an apartment in the historical centre
Location: Florence, Italy
Size: 88 sqm
Client: Private customer
Date: 1995-1997
The complex problems of this long, dark and narrow Florentine property were a real challenge for this renovation project. The use of “light” became the sole protagonist in the design. Filtering through a wide sanded window in the large skylight in the roof, light diffuses throughout the area creating natural irradiation effects with a warm, Mediterranean glow.
The curved glass curtain wall that contains the kitchen is the central core of the home around which all the other rooms gravitate. The metal staircase leading up to the mezzanine follows the same soft lines of the glass curtain wall.
The materials, Asian doussié wood, opaque travertine stone, walls in natural plaster, interpreted with contemporary sensitivity, create a warm and welcoming atmosphere.
private villa - moscow
Location: Moscow
Size: 1800 sqm
Client: Private customer
Date: 2007 (project)
The design for this upscale villa in Moscow is aimed towards both luxury and elegance.
The public areas of the house gravitate towards the large oval drawing room with white leather covered walls, a great crystal chandelier hanging from the ceiling like a light cascade and a fireplace in red marble. This create an unique, luxurious and warm atmosphere facing the large windows and counteracting the outer northern countryside.
A whole wing of the ground floor is dedicated to wellness and relaxation with a cosy and warm atmosphere. All senses are stimulated by chromo therapy devices, hydrotherapy, video projectors or simply joining nature through the large windows facing the garden.
Interior dÉcor of an apartment - milan
Location: Milan, Italy
Size: 400 sqm
Client: Private customer
Date: 2002
Located inside a palazzo in the historic Via della Spiga, this is an apartment with a clearly defined character. In line with the client’s requests, only a general facelift of the interior décor was required without any renovating operations.
The theme guided the studio towards a combined research both within the sphere of deco furnishings and ‘40’s style (Flair, Florence and Milan) and with regard to the world of antique Berber and afghan carpets (Asiaoccidentale, Florence).
Renovation of an apartment - milan
Location: Milano, Italy
Size: 90 sqm
Client: Private customer
Date: 2003
This operation is characterised by the harmonic continuity distinguished by a refined choice of materials with warm tones, painstakingly selected in the chromatic hues ranging from cream to tobacco. Furniture and fixtures in Tanganika wood and cream varnishing, panelling in the same wood, flooring in doussie wood, rendering in beige coloured stone with coffee streaks and dove-coloured Jordan marble with tobacco veins, and soft billowing curtains in raw linen.
The wide sliding panels in timber create a vibrant atmosphere, underlined by the dark and light colour contrasts, and in their different closed/open positions they are capable of transforming the living room, dining room and study from a distinct functional area into separate spatial cells.
