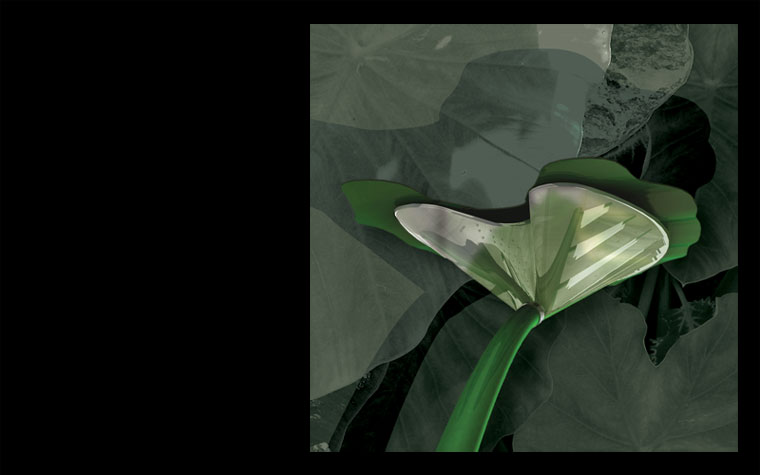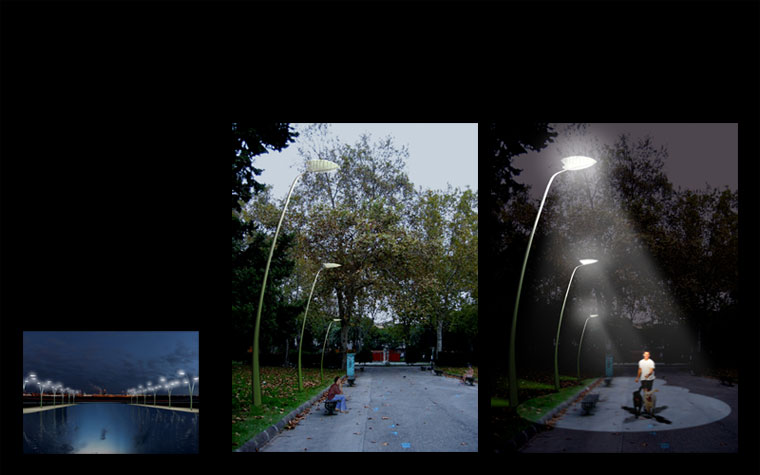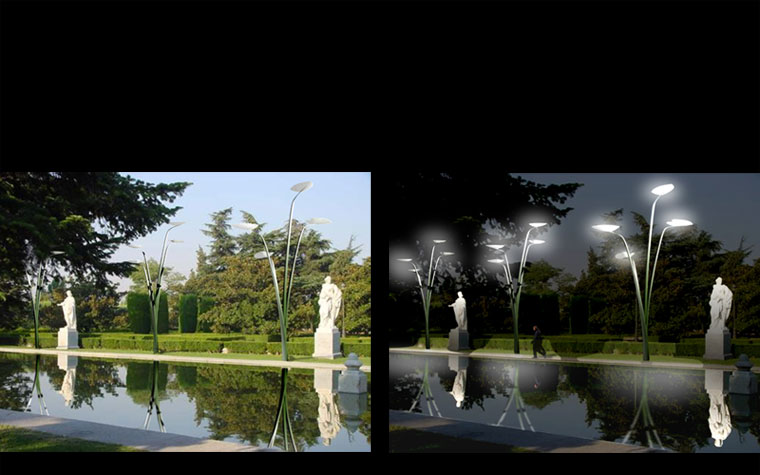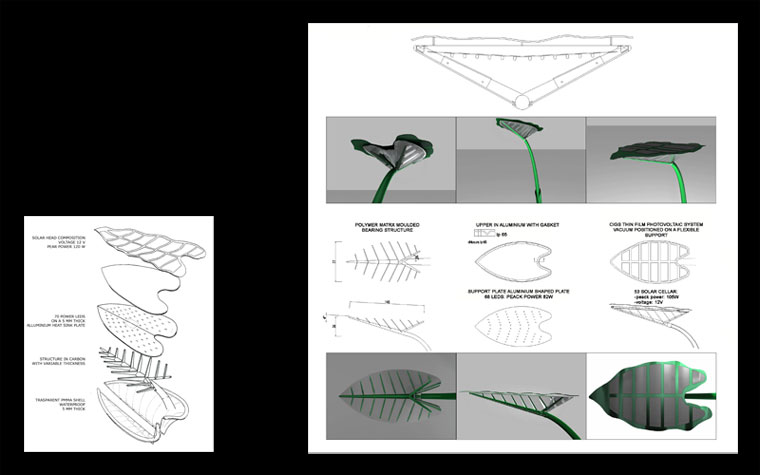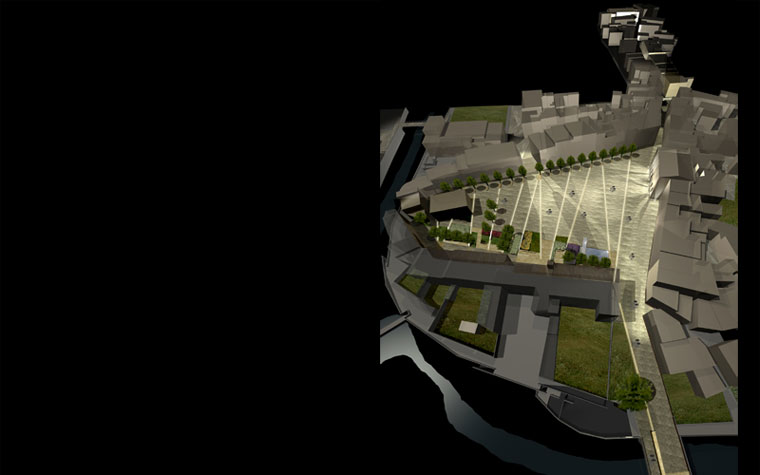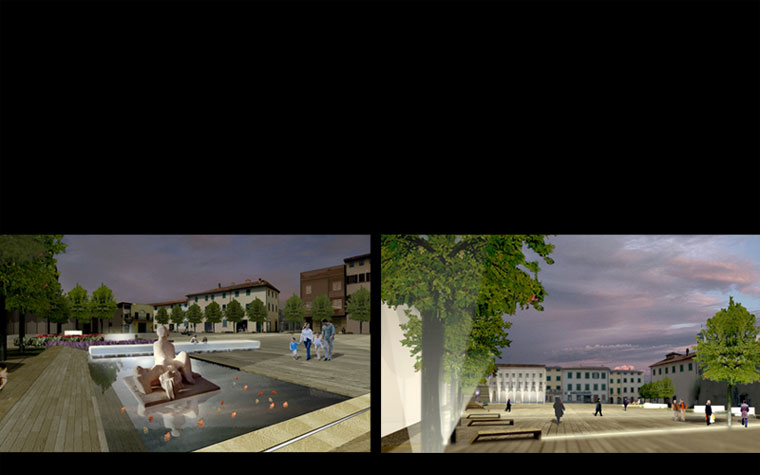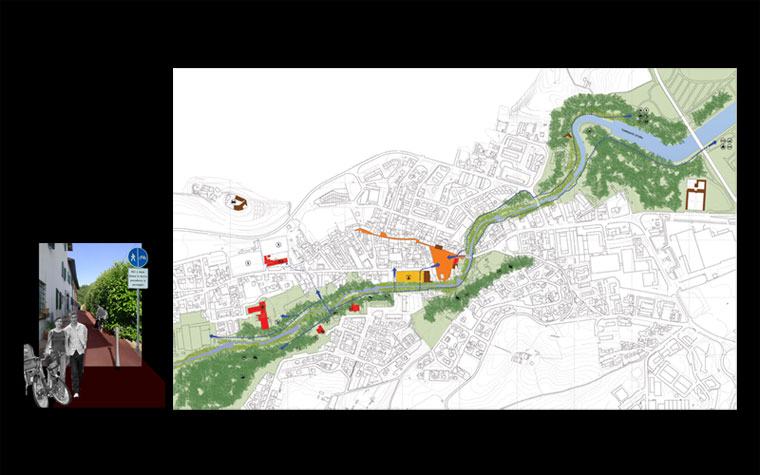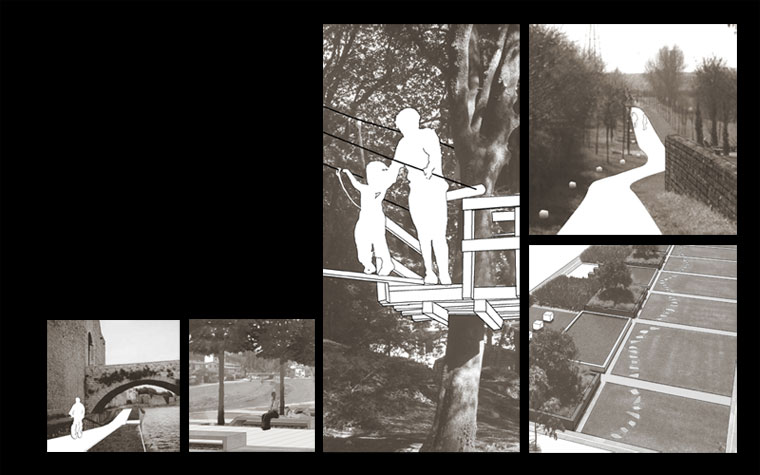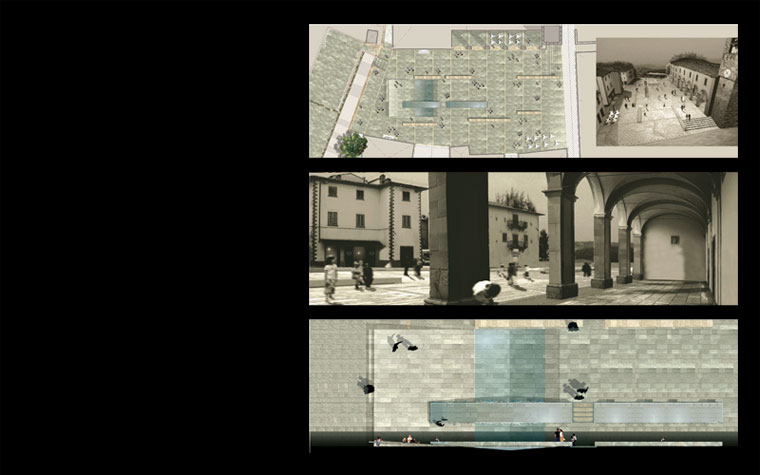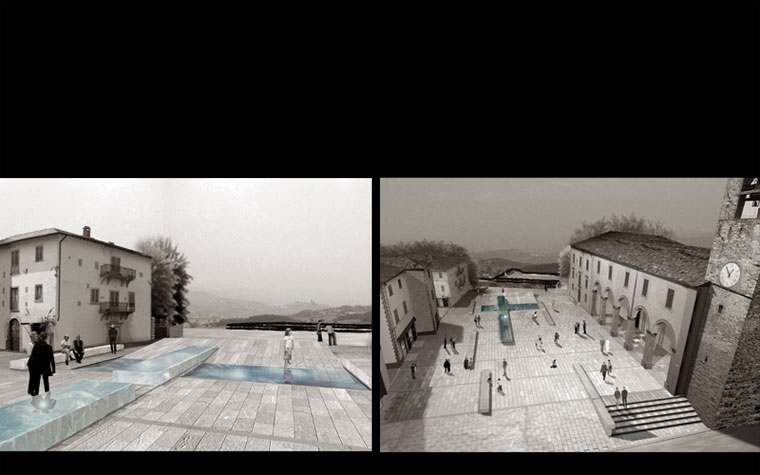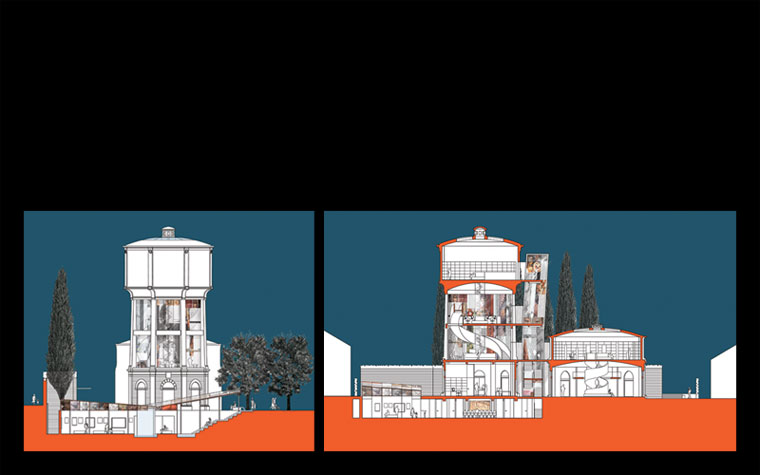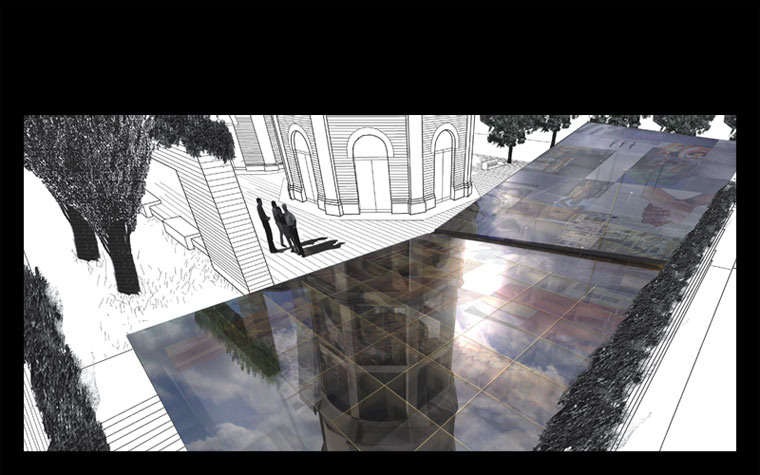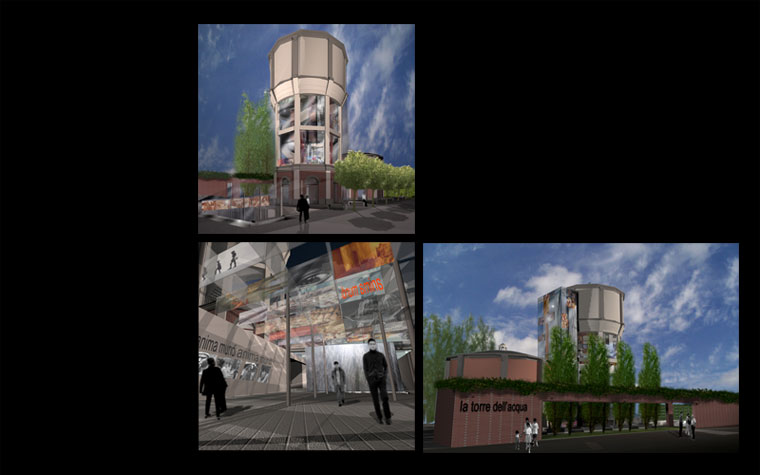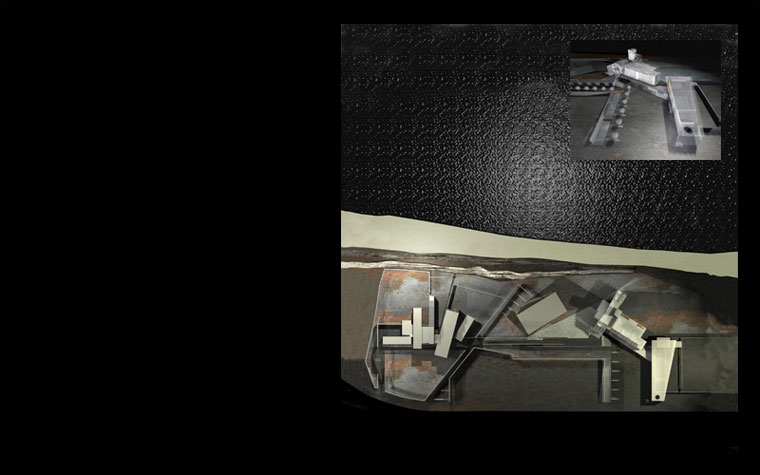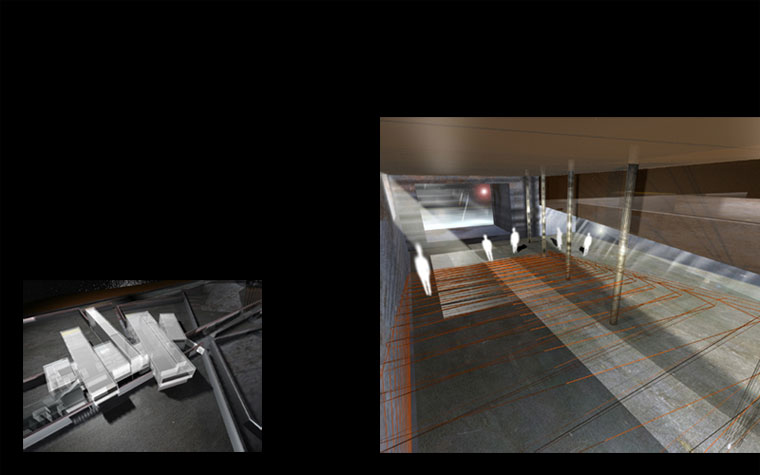requalification building
Design addresses on a wide urban space as a equilibrate result of different composition, functional, environmental and town planning inputs, carefully attentive on the relationship with environment and ancient or modern fabric of the city (new public space, green areas and cultural buildings).
International Competition for the requalification of the historic centre – “Meeting place”
Location: Barberino di Mugello, Florence, Italy
Client: Municipality of Barberino di Mugello
Date: 2003-2004
This intervention aims at requalify the historic centre of Barberino di Mugello, getting its inspiration from the analysis and understanding of the historic evolution of this town. In order to highlight this operations there has been the proposal of a real open-air museum, an exhibitive itinerary of sculptures, designed to endow Barberino with the role as a “front-row reality” in an intercommunity structure.
The works are divided up unto various project phases: the bridge leading to the entrance of the historic centre and the museum complex, via the insertion of the sculpture “Woman with tree” by local artist Giuliano Vangi, the piazza with its pavement pattern originating perpendicularly to the fifteenth century Loggiato and then joining up with the irregular lines of the surrounding built-up area, in other words, the pathways of “Colombino” stone (lined with recessed lighting). On the downhill-side grass and herb carpet-squares have been inserted, redolent of local perfumes. At the top of these herb-gardens water finds its own space in the “drinking trough-fountain” with Vangi’s statue “Figure in the landscape” standing in the centre. The main street is filled with wider openings defined by exhibition areas marked by the insertion of sculptures by Maestro Roberto Barni.
New park along Stura river
Location: Barberino di Mugello, Florence, Italy
Size: 14,5 ha
Client: Municipality of Barberino di Mugello
Date: 2005-2007 (ongoing project)
The new urban fluvial park of the Stura River covers a vast area equipped for recreational activities and ecological transport for connecting the various urban facilities, with special emphasis on connections between the different scholastic poles, and also re-establishes the contact with water. The project for a new cycling track will be launched as the starting point of a functional, landscaping, and environmental requalification process for the river system.
The cycling-pedestrian loop intercepts a series of clearly identified areas along its route with facilities and equipment designed for recreational and sporting activities, all compatible with the new environmental balance.
The innovative track is designed to offer a different medium for experiencing various moments throughout the day, the week, and all the phases of life (infancy, old age) in order to re-discover the beauty of natural resources, combined with the practicality and economy of moving about on foot or by bike.
International Competition for the requalification of Piazza Tarlati Bibbiena (AR)
Location: Bibbiena, Arezzo - Italy
Client: Municipality of Bibbiena
Date: 2002
This piazza is located in the heart of the original nucleus of Bibbiena. The project proposal derived from the analysis and understanding of the historic evolution and the history of the town itself, with all its stratifications, traditions and culture. The layout of the piazza has its primary genesis in the rhythm of arches of the loggia of the main building, Palazzo Bruni (with borders in "Colombino" stone and the paving in sand stone).
The paving is broken by a spring of water that emerges from the stone and returns into the piazza where there was once an old circular fountain. The water gurgles up from two parallelepipeds in "Colombino" stone emerging from the ground, the "drinking trough-fountain", from which it brims over into the tank obtained from the drop in the level of the paving, just as though it were the piazza itself to collect the water. This element therefore becomes a modeller of new architectural volumes and its movement identifies the true emerging element of the piazza, that is, the fountain itself which discreetly re-establishes and rediscovers the spatial relationship that the real use of the piazza has denied for so long.
International Competition for the recovery of "La Torre dell'acqua" (Tower Building)
Location: Budrio, Bologna - Italy
Client: Municipality of Budrio
Date: 2003
The area of intervention is located on the southern side of the perfect rectangle defined by the old medieval city walls enclosing the historic centre of Budrio (Bo).This side, known as "Fossa di mezzodì", represented the main access, the side from which the water flowed into the city, water as a raw material of life and the flowing out as a opening towards the external world and other cultures. The pre-existing tower tanks and the underground tank from the beginning of the twentieth century were the fulcrum for this project that changed them into a multiethnic and multimedia centre, the flows of water, reflections, symbols of the old city walls and the other ethnic groups, all representing the distinguishing features. The reference to the other ethnic groups is the common denominator in each of the architectural objects that form part of this project (the pre-existing towers, the vertical connecting towers, the exhibition tank). This all materialises under the form of large glassed in areas with thematic images creating evocative plays of light and colour on the inside that communicate a strong characterisation of the building’s identity.
International Competition for the recovery of the old seaside children’s home and creation of a cultural centre. Tercas prize, XIV edition
Location: Silvi Marina, Teramo, Italy
Client: Tercas
Date: 2000
The buildings of the Villaggio del Fanciullo rise up like rocks sitting on the beach, eroded and worn away by the wind and the sea, and their surroundings, all broken up and jagged, accentuate and stress the irregularity of the scenario. A guiding theme of the project, the wooden shading devices that cover the large volumes and the stone foundations, and represent the new aspect of the building, without subtracting from its more prominent elements, while the walls become dividing panels with the sun filtering through.
The base section delimits the piazza in the front of the loggia and represents the line of continuity between the old building and the new one, like a synthesis of the two different systems. The counterbalancing between the solidity and security of the base section and the lightness of the building lined with shading devices is an important common denominator in this project.
Incheon International Design Open Competition at Incheon International Design Fair 2008 – held by Incheon Metropolitan City - Korea
Object: Street Lamp
Name: Toran Street Lamp
Golden Prize – Business Section
Design idea: The concept Idea of “Toran street lamp” is inspired by the Colocasia. It is a genus of six to eight species of flowering plantain the family Araceae , native to tropical Polynesia and southeastern Asia. The Colocasia shape are sincerely designed in our “Toran street lamp” concept design who become a part of the natural environment. It could be a sort of “tree” when there are more than a leaf, and more than a trees become a sort of virtual urban “forest”.
The project wants to develop the idea of organic design made of shapes, materials and technologies taken from nature, in smart and socially valid object that can help the metropolis to become more green tinted and less gray. The aim of the project is to combines in itself the innovation, eco-compatibility and technology in a innovative and original design.
The “Toran street lamp” is a self sufficient structure and needs no maintenance: the leaf capture solar energy and gathers in it batteries and thus creates electrical power and so light through a advanced LED system.
